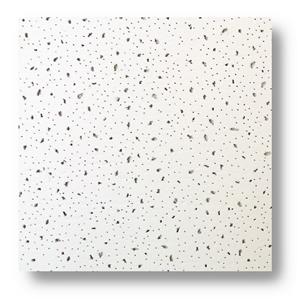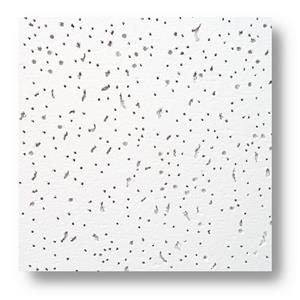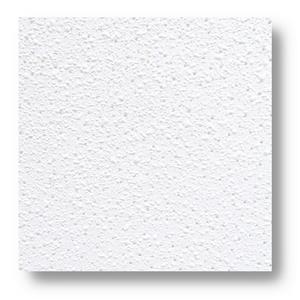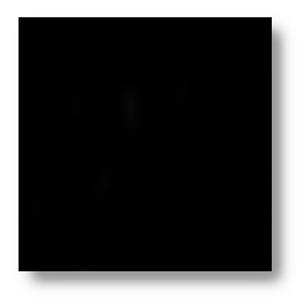Do you know the construction method of mineral fiber ceiling tile?
The whole process of mineral fiber ceiling tile is:grass-roots treatment → ceiling positioning → installation of boom → installation of side keel → installation of main keel → wiring laying → concealed acceptance → installation of mineral fiber ceiling tile .
1)Ceiling positioning
Use the level meter to mark out the horizontal point on each wall (column) corner in the space, and pop out the level line (the level line is generally 500mm from the ground).
From the level line to the design height of the ceiling, plus the thickness of the mineral wool board, use the powder line to pop out the level line along the wall (column), which is the lower skin line of the secondary keel of the ceiling.
In the space top surface pop out the position of the main keel, the main keel should be divided from the center of the ceiling to both sides, the maximum spacing is 900 ~ 1200mm. at the same time mark out the fixed point of the boom, the fixed point of the boom spacing 900 ~ 1200mm.
2)Installation of boom
Determine the position of the boom according to the requirements of the construction drawings, and fix the boom by using expansion pipe.
Ceiling without upper man keel: if the length of the boom is less than 1000mm, Φ6 boom can be used, if it is more than 1000mm, Φ8 boom should be used.
If the length of the boom is longer than 1500mm, it should also be set up with counter support on the boom.
The boom of the upper man: if the length of the boom is less than or equal to 1000mm, the boom of Φ8 can be used, if it is greater than 1000mm, the boom of Φ10 should be used.
If the length of the boom is greater than 1500mm, reverse support should be set on the boom as well, and the exposed length of the boom end after installation should be not less than 3mm.
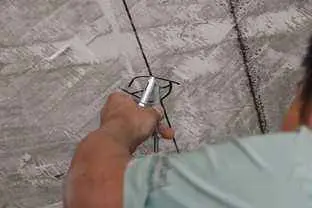
3)Installation of side keel
The installation of the side keel should be designed according to the requirements of the bullet line, along the wall (column) on the horizontal keel line to the L-shaped galvanized light steel strip, with self-tapping screws fixed in the pre-buried wood tiles, and the wall with plastic expansion tube self-tapping screws fixed, fixed spacing of 200mm.
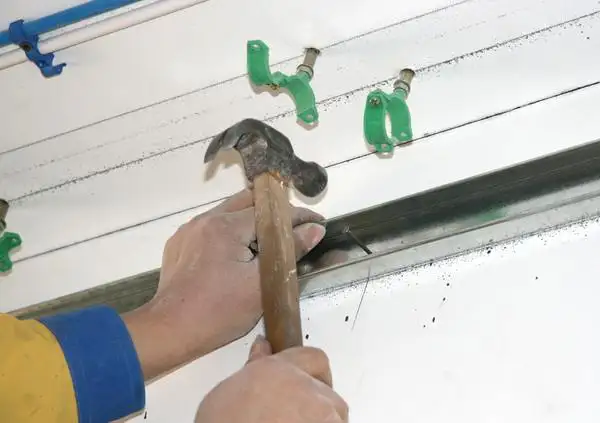
4)Installation of main keel
① The main keel should be hung on the boom, and the distance between two booms should not exceed 1200mm, 900mm is recommended.
② The main keel is divided into light steel keel and T-shaped keel. The joint length of the main keel should be taken butt, the butt joints of adjacent keels should be staggered with each other, and the main keel should be basically leveled after hanging.
③ span greater than 15m ceiling, should be on the main keel, every 15m plus a large keel, and vertical main keel welded firmly.
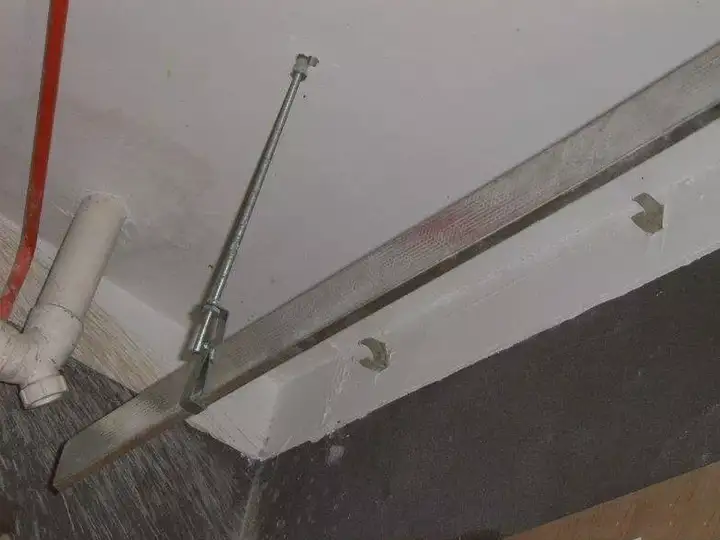
(5) secondary keel installation
The secondary keel is divided into 2 kinds of open keel and concealed keel.
① dark keel ceiling: that is, the installation of the cover panel will be the secondary keel closed in the shed, the secondary keel can not be seen on the surface of the ceiling.
② open keel ceiling: that is, when installing the cover panel, the secondary keel is exposed under the cover panel, the secondary keel can be seen on the surface of the ceiling.
Secondary keel should be installed close to the main keel, secondary keel spacing 300 ~ 600mm.
The secondary keel is divided into T-shaped painted keel, T-shaped aluminum keel, and various strips of buckle board manufacturers with the special keel.
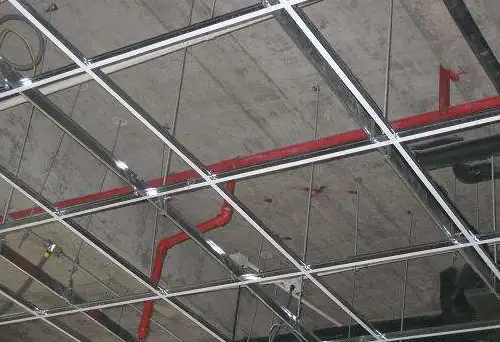
6)Concealed inspection
In the plumbing installation, water testing, pressure after completion, should be concealed keel inspection, qualified before entering the next process.
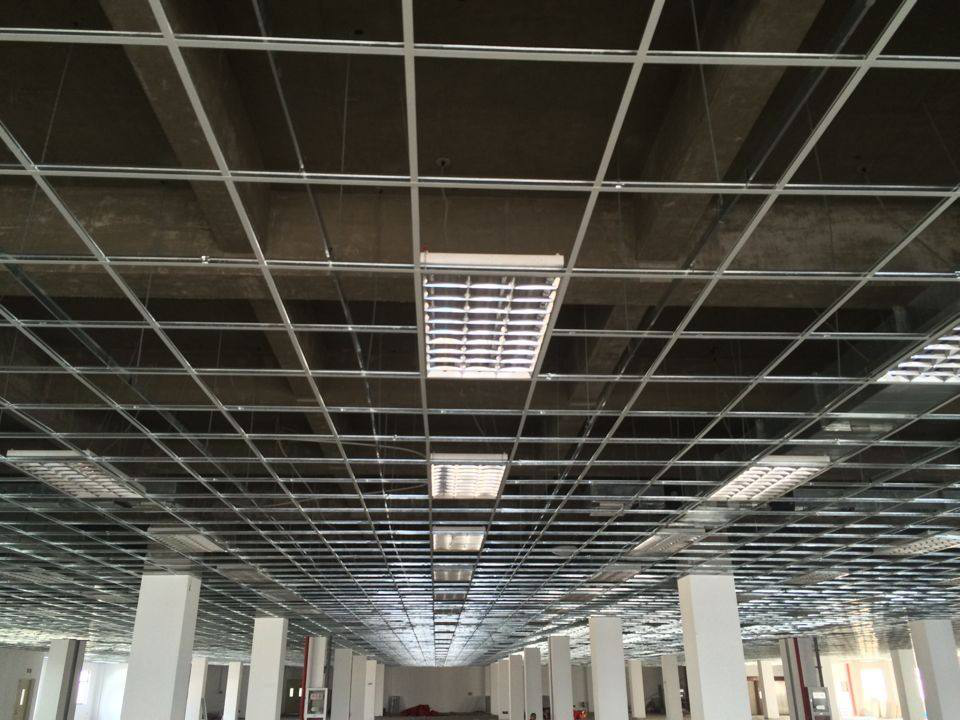
7) Installation of decorative panels
Bright frame The keel mineral wool board can be directly lapped on the T-shaped baking paint keel, and attention should be paid to the direction of the arrow on the back of the board and the direction of the white line, in order to ensure the integrity of the pattern and the pattern; the position of the lamps, smoke detectors, sprinkler heads, air outlets and other equipment on the decorative panel should be reasonable and beautiful, and the intersection with the finish should be coincident and tight.
Please contact us for the lasted quotation,we look forward to a long term cooperation with you!

